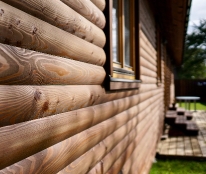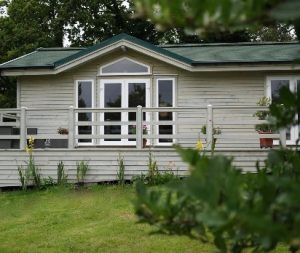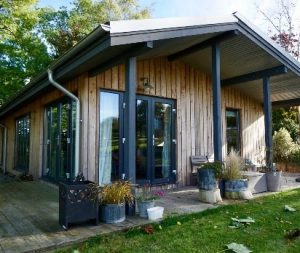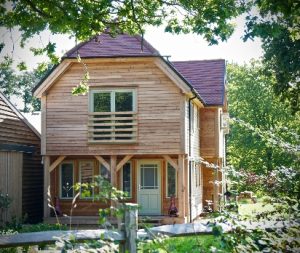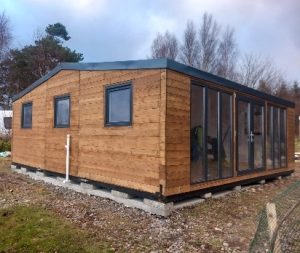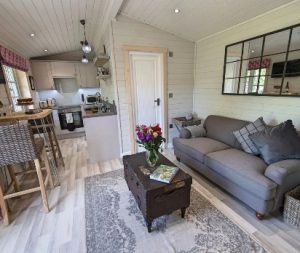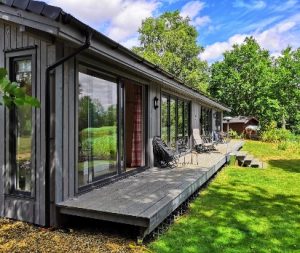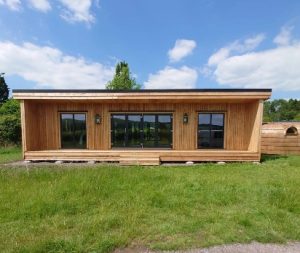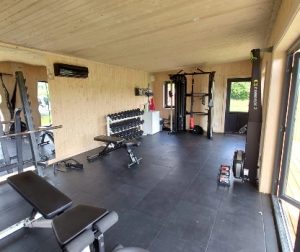MULTI-GENERATIONAL LIVING
Self-contained granny annexes
Whether you’re looking to provide a private living space for elderly family members, create a peaceful retreat, or even generate rental income, our annexes offer the perfect solution. With a range of stylish, functional designs that blend seamlessly into your outdoor space, our granny annexes provide privacy, independence, and convenience, all while maximizing your property’s potential.
Annexes are usually exempt from planning permission
No council tax or VAT if occupied by dependant relative
Prices start from £68,000
Contemporary
Traditional
A PERMANENT LIVEABLE SOLUTION
Bring the generations together with cost effective living
These fully insulated granny annexes offer independence with a safety net, ideal for those with disabilities, additional needs or who depend on being close to home and familiar faces. The family annex is not just ideal for older family members, it could be a cost effective means for a son or daughter to get on the housing ladder.
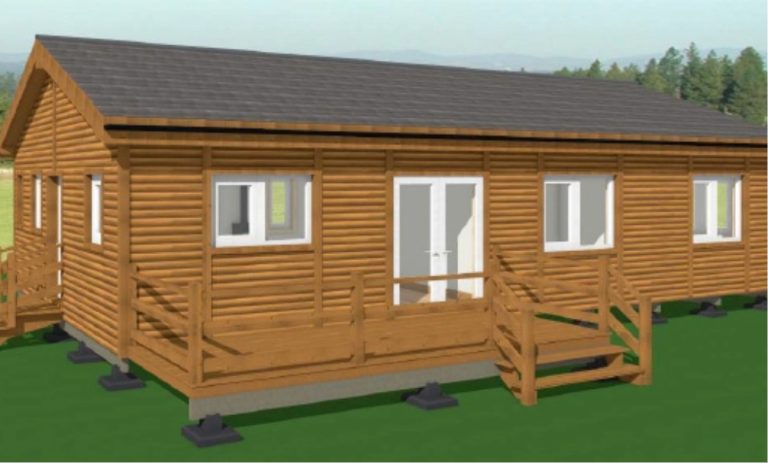
1 BEDROOM EXAMPLE
Our 1-bedroom floor plans are just the beginning – at Timberspecs, we offer a wide range of layout options to suit your unique needs. Whether you want to add a veranda, install French doors, or select different finishes, we can customise every detail to match your vision. Each design can be adapted to reflect your lifestyle, creating a space that’s both functional and stylish. Let us help bring your dream home to life with a bespoke layout tailored specifically for you.
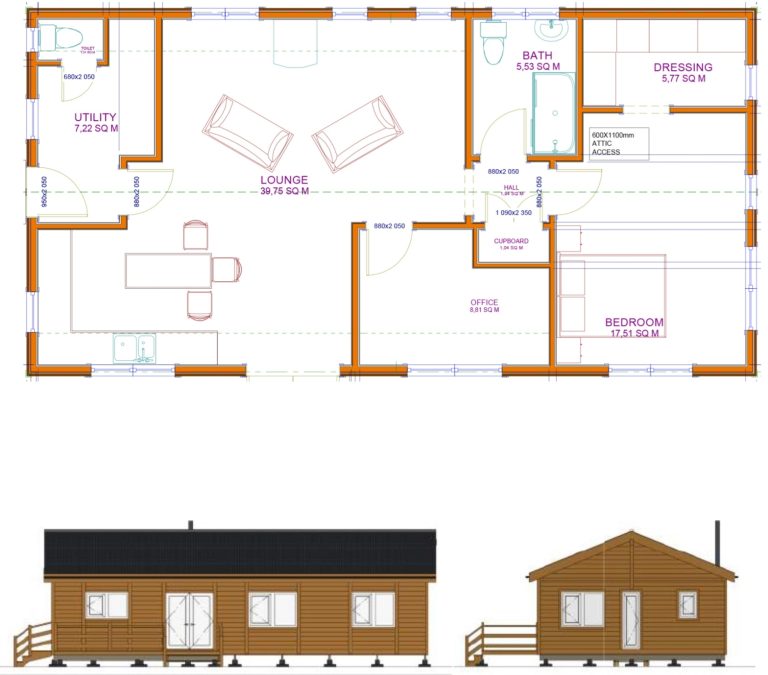
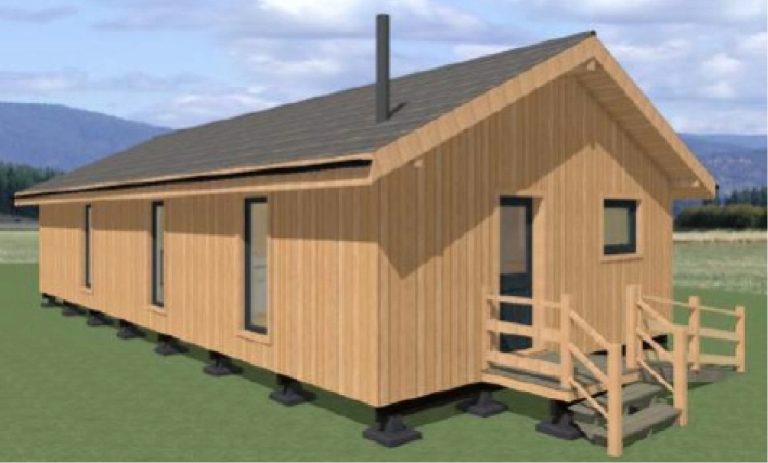
2 BEDROOM EXAMPLE
Our 2-bedroom layouts offer endless possibilities, tailored to your needs. Whether you prefer an open-plan living space, an extra bathroom, or a larger kitchen, we customize every detail to match your vision. Choose from different cladding options, window styles, and roof designs to create a home that’s uniquely yours. At Timberspecs, we ensure your home is designed for both comfort and style.
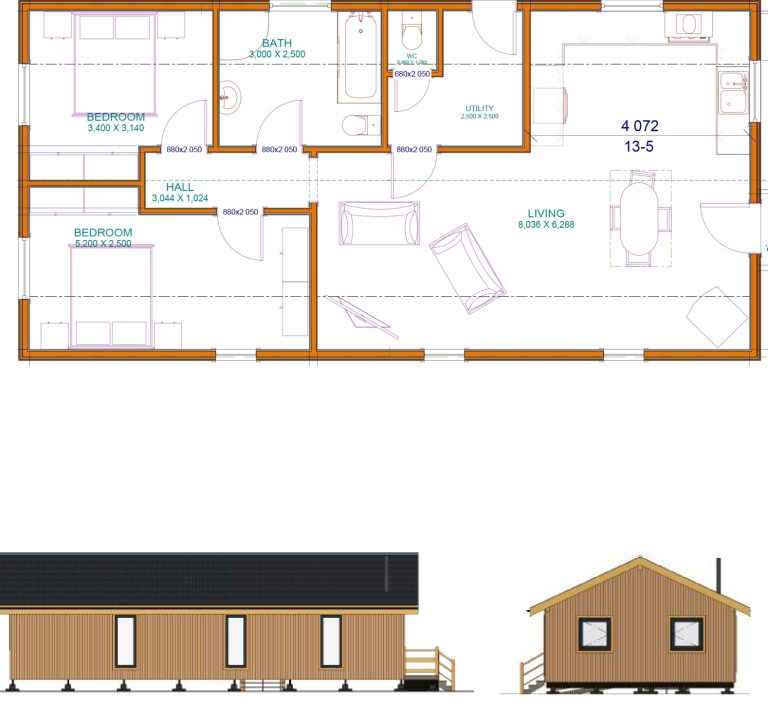

3 BEDROOM EXAMPLE
Our 3-bedroom layouts provide the perfect blend of space and flexibility. Whether you need a home office, en-suite master bedroom, or extra storage, we’ll tailor the design to fit your lifestyle. Customize your home with bifold doors, vaulted ceilings, or an extended living area to create a light-filled, modern space. At TimberSpecs, we bring your vision to life with a bespoke layout designed just for you.
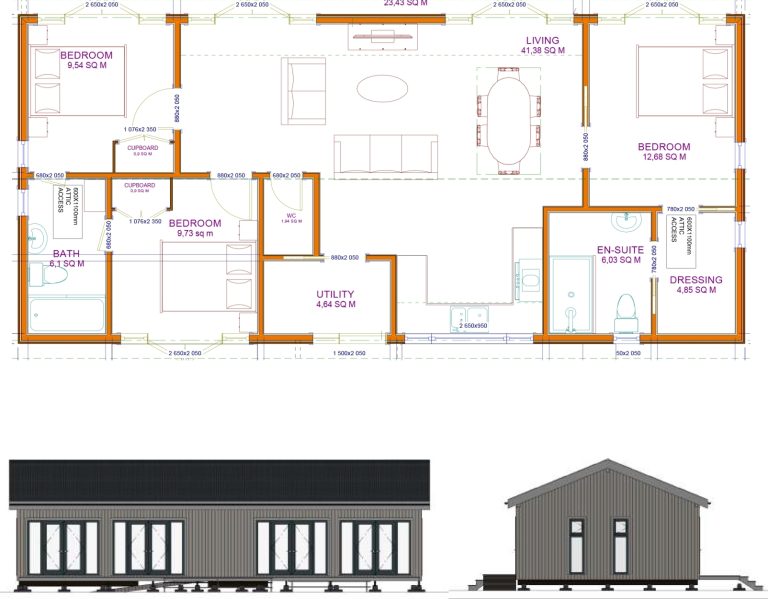
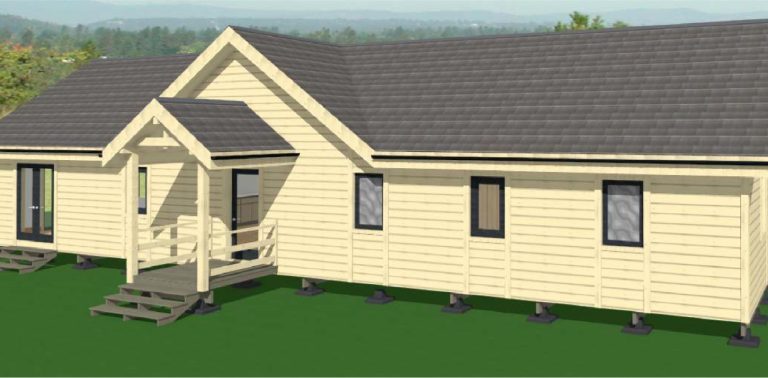
4 BEDROOM EXAMPLE
Our 4-bedroom log cabins offer plenty of space for families, holiday homes, or peaceful countryside retreats. Whether you’d like a cozy log-burning stove, an open-plan kitchen-diner, or extra storage space, we’ll tailor the design to suit your lifestyle. Personalize your cabin with exposed beams, a covered porch, or large picture windows to create a warm and inviting home. At TimberSpecs, we craft beautiful, bespoke log cabins that blend rustic charm with modern comfort.
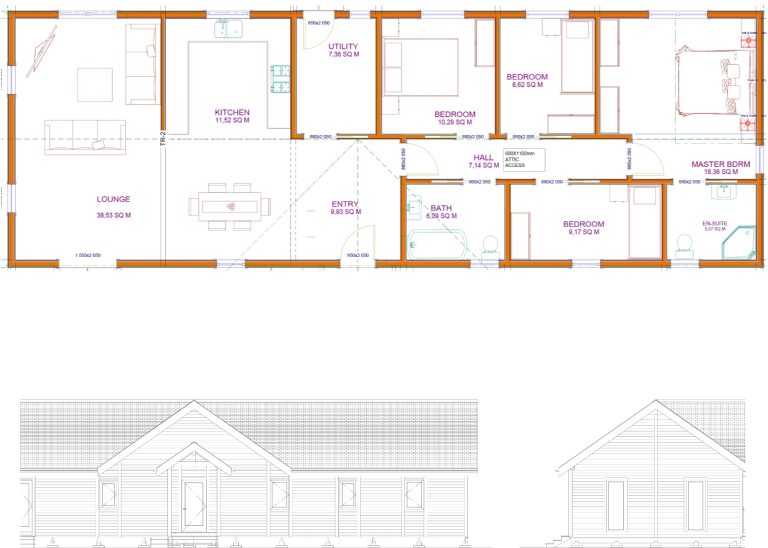

6 BEDROOM EXAMPLE
Our 6-bedroom log cabins provide the perfect solution for large families, holiday retreats, or shared living spaces. Whether you need a games room, multiple en-suite bathrooms, or a spacious open-plan living area, we’ll tailor the layout to your needs. Personalize your cabin with a wraparound veranda, floor-to-ceiling windows, or a rustic timber interior for a unique and inviting home. At TimberSpecs, we design stunning, handcrafted log cabins that combine space, comfort, and natural charm.
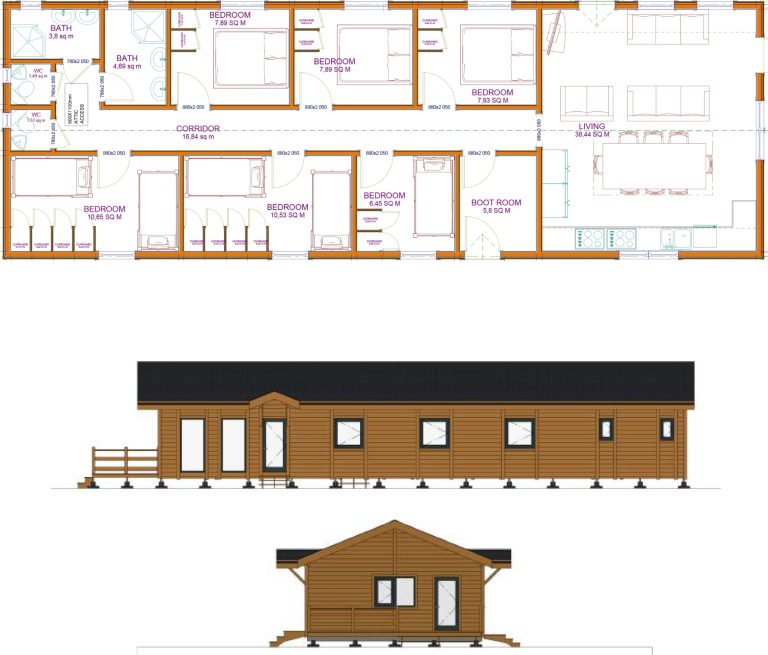
ALL OUR CABINS REQUIRE MINIMAL GROUNDWORK
Fully insulated, energy-efficient homes for year-round comfort
Design your unique granny annexe with us
Timberspecs build to your plans or we will design something to suit all your requirements. We can supply free drawings for planning permission (if needed, usually not) and free site visits to discuss your needs. A full turn key option is available to include kitchens and bathrooms and heating etc if required.
Planning Permission is usually exempt for garden annexes
Annexes sited in the garden for the exclusive use of a family member are usually exempt from planning permission. You can read more about this in our handy guide to mobile home Planning Permission. Or contact us for some straightforward advice.
Our sustainable annexes reduce energy costs
All our insulated garden and granny annexes are made from natural, sustainable wood combined with modern cavity insulation, making them warm in winter, cool in summer and reducing running costs to a minimum.
Save on care costs and keep family close
Housing parents in a granny annex can save significantly on care home fees. In 2023, care home costs in the South East averaged £54,000 annually, or £60,100 for nursing care. With Timberspecs granny annexes starting at £99,845, it’s a cost-effective alternative to care home fees
MAKING DREAMS A REALITY FOR 25 YEARS
