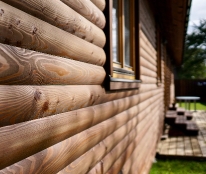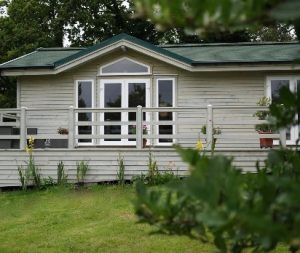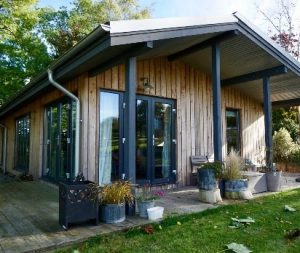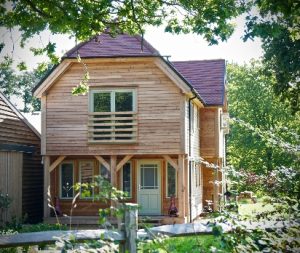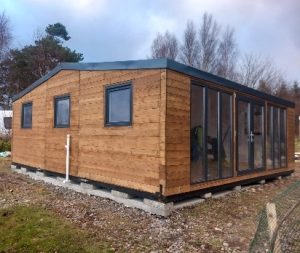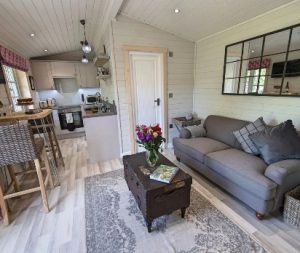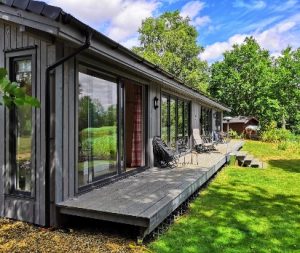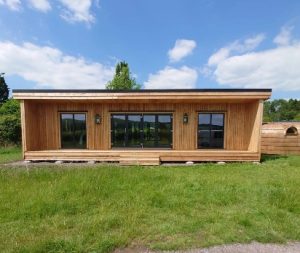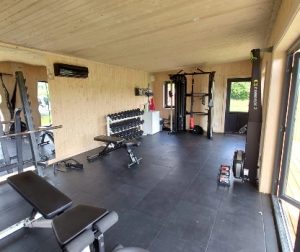BUILD WITH SUSTAINABLE MATERIALS THAT LAST
Eco-friendly timber frame homes
Timber log homes are fast becoming a popular choice for new build properties as they are affordable, sustainable, eco friendly and offer flexible living accommodation. The prefabricated nature of the timber frame allows for quicker assembly on site, reducing the time required for construction.
Planning permission & building control required
Designed, delivered and built in 12 weeks
Prices start from £100,000
Double storey
Single storey
BESPOKE DESIGNS TAILORED TO YOU
Build a single or double storey home at a fraction of the cost of brick built
Timberspecs offer single and double storey homes in any design. The client can provide their own approved plans or utilise our bespoke design service. We have endless design configurations already available on request. Homes can be built in any of our wide range of solid log or cavity wall options.
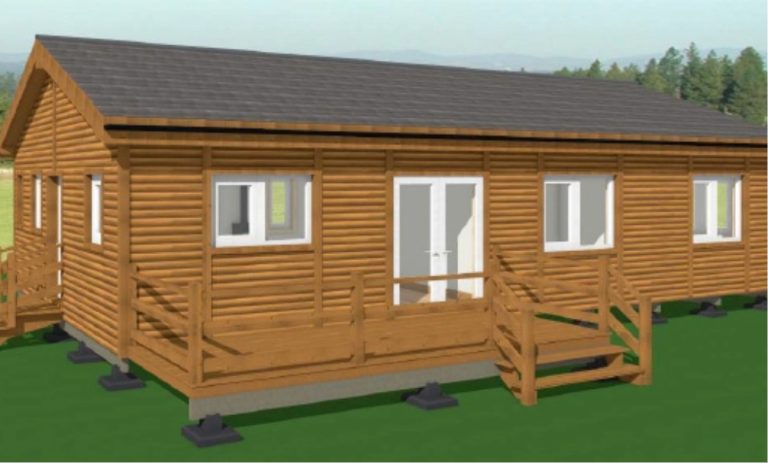
1 BEDROOM EXAMPLE
Our 1-bedroom floor plans are just the beginning – at Timberspecs, we offer a wide range of layout options to suit your unique needs. Whether you want to add a veranda, install French doors, or select different finishes, we can customise every detail to match your vision. Each design can be adapted to reflect your lifestyle, creating a space that’s both functional and stylish. Let us help bring your dream home to life with a bespoke layout tailored specifically for you.
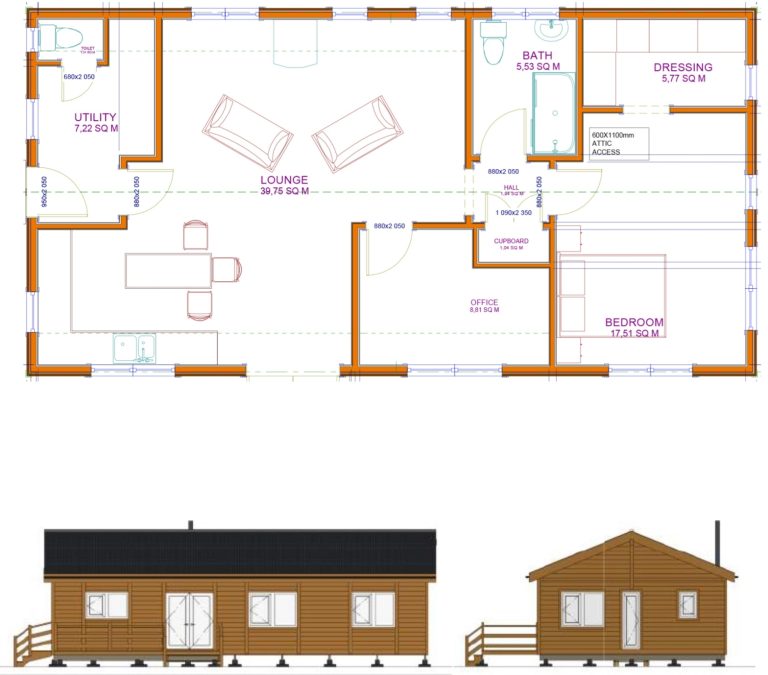
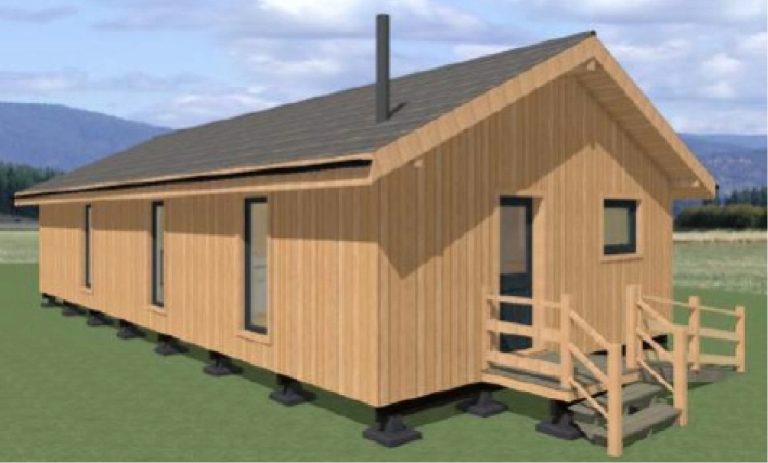
2 BEDROOM EXAMPLE
Our 2-bedroom layouts offer endless possibilities, tailored to your needs. Whether you prefer an open-plan living space, an extra bathroom, or a larger kitchen, we customize every detail to match your vision. Choose from different cladding options, window styles, and roof designs to create a home that’s uniquely yours. At Timberspecs, we ensure your home is designed for both comfort and style.
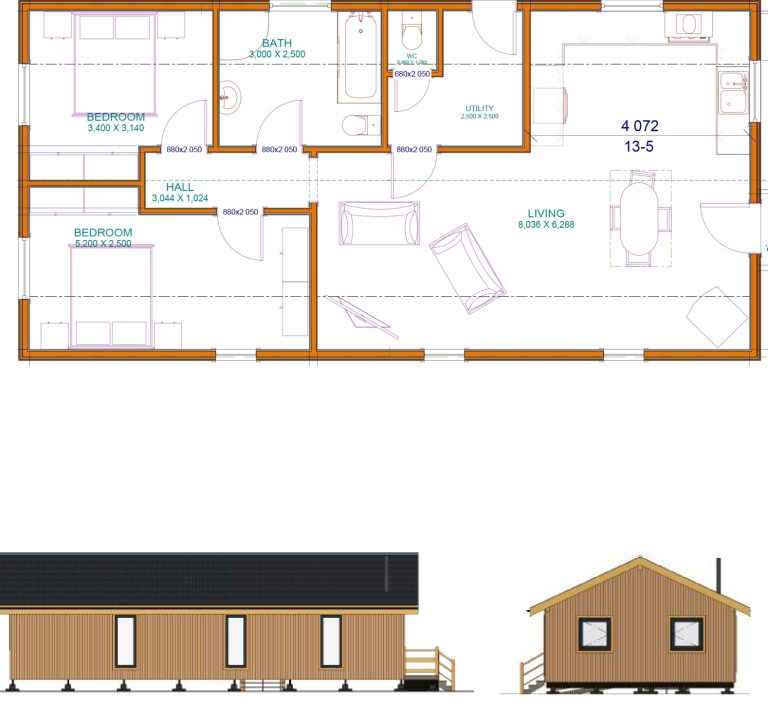

3 BEDROOM EXAMPLE
Our 3-bedroom layouts provide the perfect blend of space and flexibility. Whether you need a home office, en-suite master bedroom, or extra storage, we’ll tailor the design to fit your lifestyle. Customize your home with bifold doors, vaulted ceilings, or an extended living area to create a light-filled, modern space. At TimberSpecs, we bring your vision to life with a bespoke layout designed just for you.
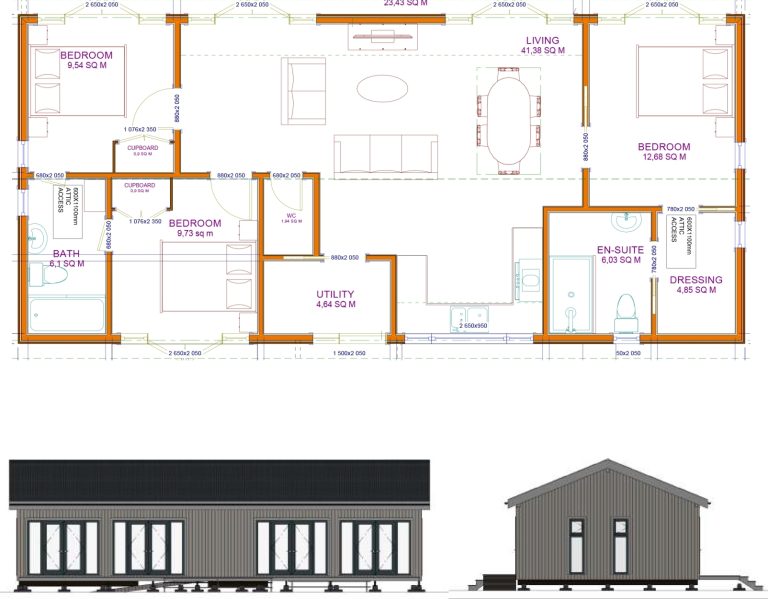
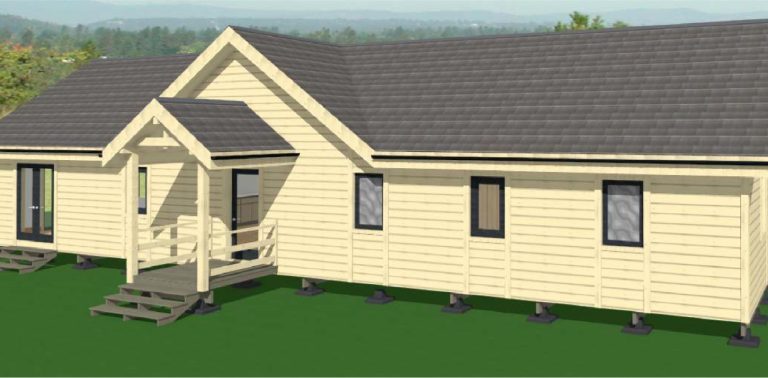
4 BEDROOM EXAMPLE
Our 4-bedroom log cabins offer plenty of space for families, holiday homes, or peaceful countryside retreats. Whether you’d like a cozy log-burning stove, an open-plan kitchen-diner, or extra storage space, we’ll tailor the design to suit your lifestyle. Personalize your cabin with exposed beams, a covered porch, or large picture windows to create a warm and inviting home. At TimberSpecs, we craft beautiful, bespoke log cabins that blend rustic charm with modern comfort.
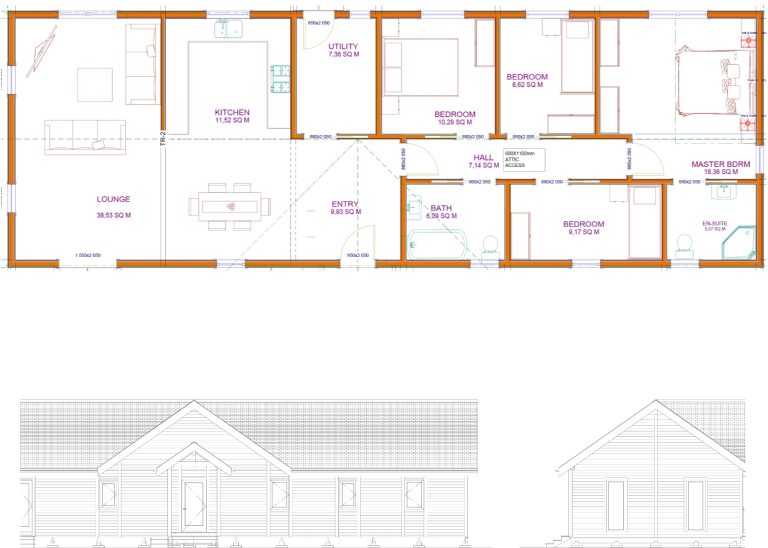

6 BEDROOM EXAMPLE
Our 6-bedroom log cabins provide the perfect solution for large families, holiday retreats, or shared living spaces. Whether you need a games room, multiple en-suite bathrooms, or a spacious open-plan living area, we’ll tailor the layout to your needs. Personalize your cabin with a wraparound veranda, floor-to-ceiling windows, or a rustic timber interior for a unique and inviting home. At TimberSpecs, we design stunning, handcrafted log cabins that combine space, comfort, and natural charm.
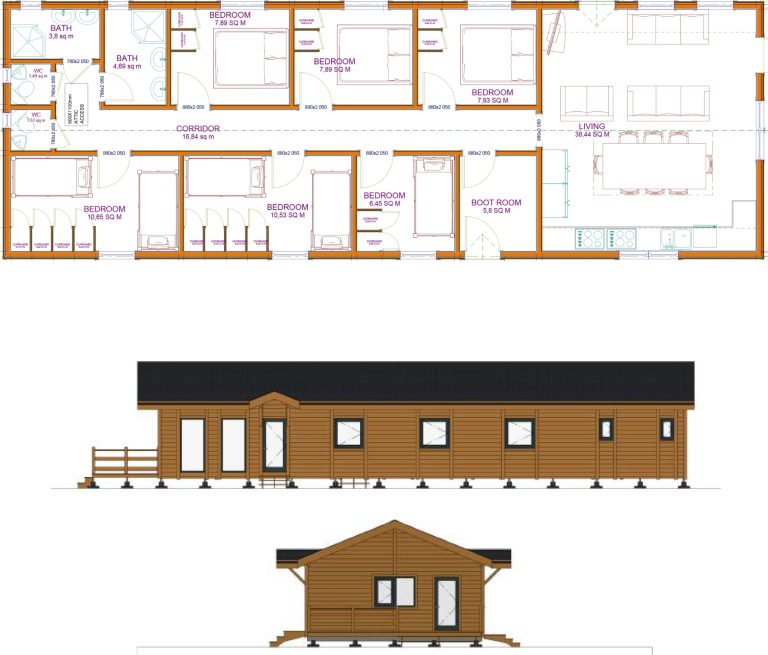
BUILT FROM SUSTAINABLE, HIGH-QUALITY TIMBER
Turnkey solution including kitchen, bathroom, windows & doors, flooring & heating
Cost-effectiveness of timber frame homes
At Timberspecs, we offer cost-effective timber frame homes that are far more affordable than traditional brick-built homes. Our sustainable timber is a more affordable material than traditional brick and mortar, while the faster assembly process cuts down on laborand construction time. This ensures a high-quality home that saves you money without compromising on durability or style.
Planning permission and building regulations
Depending on your location and the size of your home, you may need to apply for planning permission. We will ensure your home complies with UK building codes, including structural integrity, insulation, fire safety and energy efficiency requirements.
Do timber frame homes require footings?
Timber frame homes are lighter than traditional brick builds, so the foundation requirements are typically less demanding. Options such as ground screws, strip foundations, or concrete slabs are often sufficient.
10 Year Warranty with a lifespan of centuries
We manufacture all our timber frame homes to the very highest standards. Our buildings are made from slow growing pine from the Carpathian Mountains, we give a predicted life pan of 200 years with regular maintenance. All our cabins come with a 10-year warranty as standard.
MAKING DREAMS A REALITY FOR 25 YEARS
